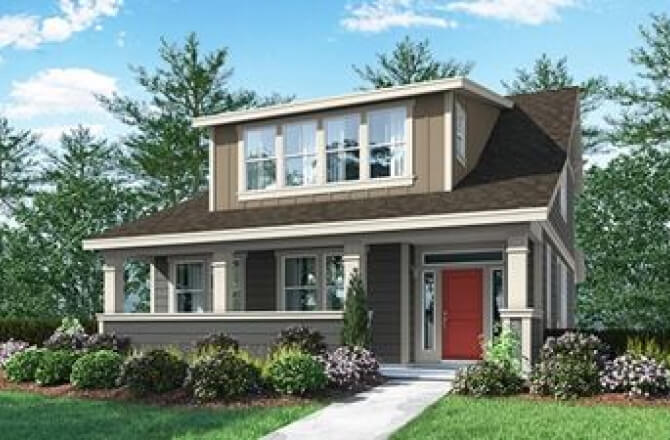


The Ames will inspire you to entertain with an open living area that encompasses the living room, dining room, and upscale kitchen with large island. There’s also a secondary bedroom on the first floor with easy access to a full-sized bathroom that you can use as a guest room. The kitchen will please even the most demanding chef and features a walk-in pantry with easy access to the two-bay garage. At the top of the stairs is a generously-sized loft that’s perfect for turning into a media room, study space or whatever you see fit. There are also two spacious secondary bedrooms, a full-sized bathroom with dual sinks, charming laundry space, and a gorgeous primary suite boasting a luxurious bathroom with enormous walk-in closet, separate vanities, as well as separate shower and tub. the Ames has it all!
![]()
Energy-conscious features with a smart family layout with a bedroom on the main floor.
SALES AGENT
Lanette Vosberg: (360)-798-4895
Jason Leiner: (360)-605-4337
WALK-IN HOURS
Mon-Sun: 10am-6pm
![]() 0.08 Miles Away
0.08 Miles Away
3508 SE Reed Dr
3 bd | 2.5 bath | 1,783 sqft
Single-Family Home | From the Mid $600's